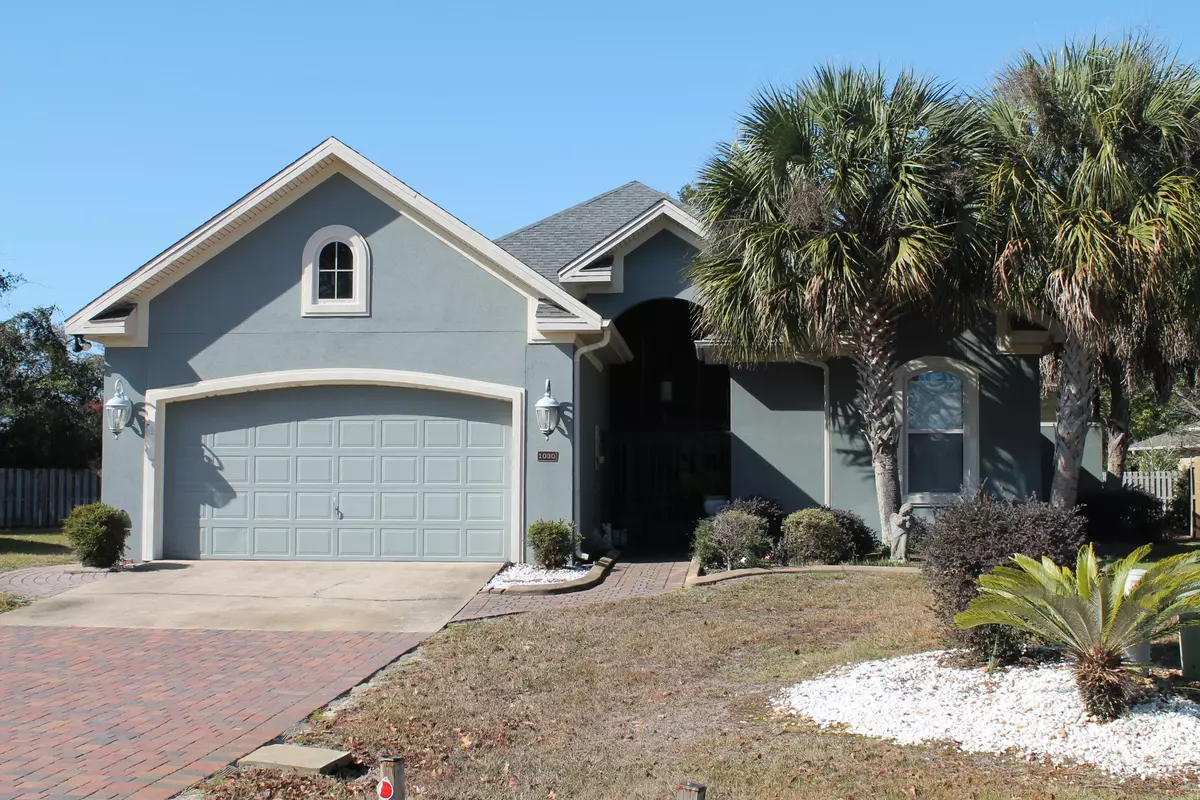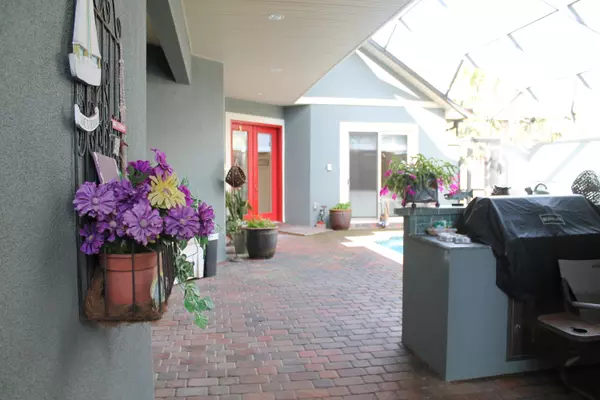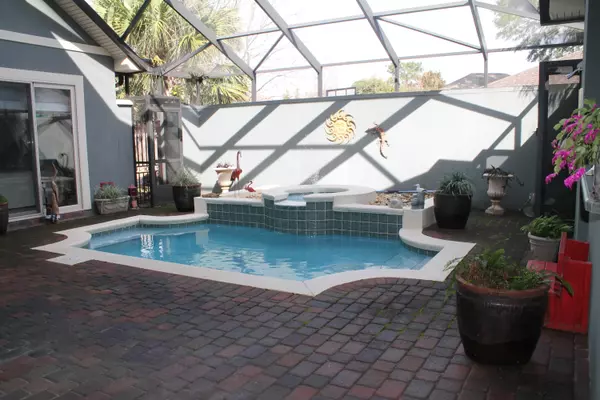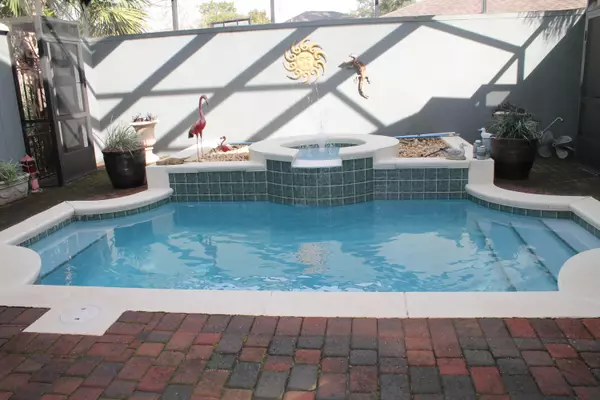$381,500
$395,900
3.6%For more information regarding the value of a property, please contact us for a free consultation.
3 Beds
3 Baths
2,386 SqFt
SOLD DATE : 06/30/2017
Key Details
Sold Price $381,500
Property Type Single Family Home
Sub Type Contemporary
Listing Status Sold
Purchase Type For Sale
Square Footage 2,386 sqft
Price per Sqft $159
Subdivision Chardonnay Estates
MLS Listing ID 767092
Sold Date 06/30/17
Bedrooms 3
Full Baths 3
Construction Status Construction Complete
HOA Fees $36/qua
HOA Y/N Yes
Year Built 2005
Annual Tax Amount $3,206
Tax Year 2016
Lot Size 10,890 Sqft
Acres 0.25
Property Description
Seller motivated! Welcome home to highly desirable Chardonnay Estates. This 3 bedroom beauty has an office that can me used as a 4th bedroom, along with a seperate guest suite. Step through the front gate into a gorgeous breezeway featuring an in-ground swimming pool with waterfall and a summer kitchen with built in grill. Once inside, your greeted with an open living space with raised 10 ft ceilings, recessed lighting, gorgeous archways and bull-nose corners. Living area sports stunning wood flooring, gas fireplace with lighted niche along with speakers and wiring for surround sound. Kitchen equipped with solid surface countertops, gas stove and built in microwave. All other kitchen appliances do covey. Split floor plan features
Location
State FL
County Okaloosa
Area 13 - Niceville
Zoning Resid Single Family
Rooms
Kitchen First
Interior
Interior Features Breakfast Bar, Ceiling Raised, Ceiling Tray/Cofferd, Fireplace Gas, Floor Hardwood, Floor Tile, Guest Quarters, Lighting Recessed, Pantry, Split Bedroom, Washer/Dryer Hookup
Appliance Auto Garage Door Opn, Dishwasher, Disposal, Microwave, Refrigerator, Smoke Detector, Stove/Oven Dual Fuel
Exterior
Exterior Feature BBQ Pit/Grill, Fenced Lot-Part, Lawn Pump, Patio Open, Pool - Gunite Concrt, Pool - In-Ground, Shower, Sprinkler System, Summer Kitchen
Parking Features Garage Attached
Garage Spaces 2.0
Pool Private
Utilities Available Electric, Gas - Natural, Phone, Public Sewer, Public Water, TV Cable, Underground
Private Pool Yes
Building
Lot Description Covenants, Interior, Restrictions, Within 1/2 Mile to Water
Story 1.0
Structure Type Frame,Roof Fiberglass,Stucco,Trim Vinyl
Construction Status Construction Complete
Schools
Elementary Schools Bluewater
Others
Assessment Amount $109
Energy Description AC - Central Elect,Double Pane Windows,Heat Cntrl Gas,Insulated Doors,Water Heater - Gas
Financing Conventional,FHA,VA
Read Less Info
Want to know what your home might be worth? Contact us for a FREE valuation!

Our team is ready to help you sell your home for the highest possible price ASAP
Bought with Century 21 Hill Minger Agency
"Molly's job is to find and attract mastery-based agents to the office, protect the culture, and make sure everyone is happy! "






