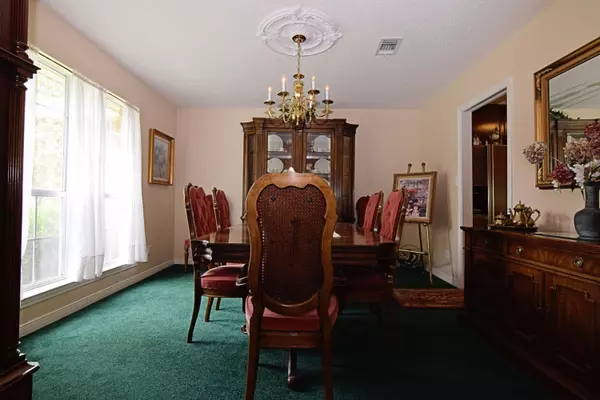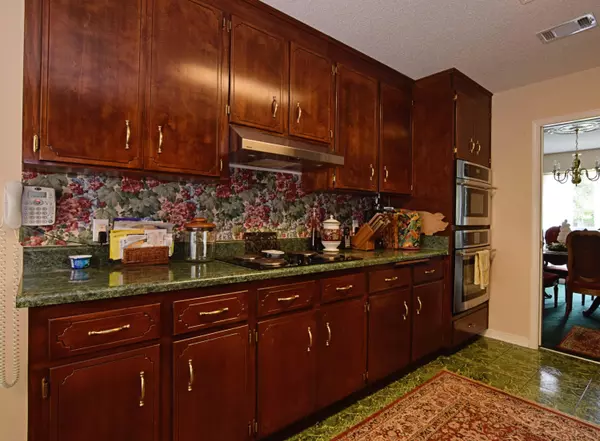$365,000
$374,000
2.4%For more information regarding the value of a property, please contact us for a free consultation.
4 Beds
3 Baths
2,493 SqFt
SOLD DATE : 07/01/2016
Key Details
Sold Price $365,000
Property Type Single Family Home
Sub Type Ranch
Listing Status Sold
Purchase Type For Sale
Square Footage 2,493 sqft
Price per Sqft $146
Subdivision Dana Pointe
MLS Listing ID 751929
Sold Date 07/01/16
Bedrooms 4
Full Baths 3
Construction Status Construction Complete
HOA Fees $12/ann
HOA Y/N Yes
Year Built 1994
Annual Tax Amount $2,235
Tax Year 2015
Lot Size 0.800 Acres
Acres 0.8
Property Description
This beautiful all brick ranch home has been meticulously maintained by the owners. Situated on a large corner lot, you will be proud to call this home. The large vaulted ceiling family room looks out onto the wooded back yard, past the massive 58 foot long patio- a great place to entertain and to enjoy the peaceful setting. One bedroom and bath are in a separate wing of the home than the other 3 bedrooms, providing privacy for guests or to use as a mother-in-law suite. The extra deep three car garage has room for all of your cars and tools, and the roomy driveway makes it easy to maneuver in and out. Plumbed for a gas stove, fireplace and BBQ, this house is in move in condition. Add in the automatic sprinkler system and the transferable termite bond- this house has it all!
Location
State FL
County Okaloosa
Area 13 - Niceville
Zoning Resid Single Family
Rooms
Kitchen First
Interior
Interior Features Built-In Bookcases, Ceiling Cathedral, Ceiling Raised, Pantry, Washer/Dryer Hookup
Appliance Auto Garage Door Opn, Dishwasher, Disposal, Microwave, Oven Self Cleaning, Smoke Detector, Stove/Oven Electric
Exterior
Exterior Feature Patio Open, Sprinkler System
Parking Features Garage Attached, Oversized
Garage Spaces 3.0
Pool None
Utilities Available Electric, Gas - Natural, Public Sewer, Public Water
Private Pool No
Building
Lot Description Cleared, Corner, Level, Within 1/2 Mile to Water, Wooded
Story 1.0
Structure Type Brick,Roof Composite Shngl,Slab
Construction Status Construction Complete
Schools
Elementary Schools Edge/Lewis/Plew
Others
HOA Fee Include Accounting,Ground Keeping,Management
Assessment Amount $150
Energy Description AC - Central Elect,AC - High Efficiency,Double Pane Windows,Heat Cntrl Gas,Insulated Doors,Ridge Vent,Water Heater - Gas
Financing Conventional,FHA,VA
Read Less Info
Want to know what your home might be worth? Contact us for a FREE valuation!

Our team is ready to help you sell your home for the highest possible price ASAP
Bought with Coldwell Banker Realty
"Molly's job is to find and attract mastery-based agents to the office, protect the culture, and make sure everyone is happy! "






