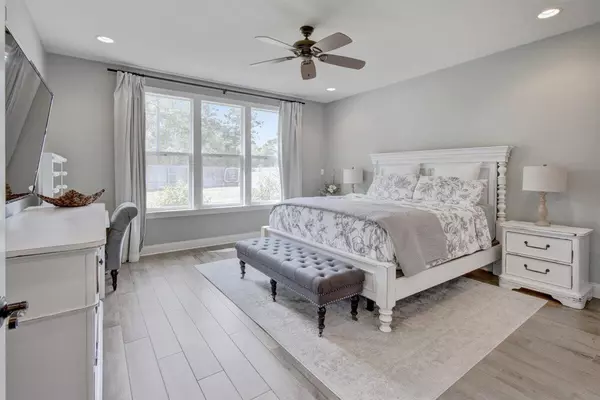$695,000
$689,900
0.7%For more information regarding the value of a property, please contact us for a free consultation.
4 Beds
4 Baths
3,216 SqFt
SOLD DATE : 05/26/2021
Key Details
Sold Price $695,000
Property Type Single Family Home
Sub Type Traditional
Listing Status Sold
Purchase Type For Sale
Square Footage 3,216 sqft
Price per Sqft $216
Subdivision Magnolia Woods Phase Iii
MLS Listing ID 869174
Sold Date 05/26/21
Bedrooms 4
Full Baths 3
Half Baths 1
Construction Status Construction Complete
HOA Y/N No
Year Built 2017
Annual Tax Amount $5,679
Tax Year 2020
Lot Size 0.390 Acres
Acres 0.39
Property Description
Beautiful Semi-Custom Home built by premier builder. 4 beds 3 1/2 Baths, over 3000 sq feet of Living Space! Split Bedrooms/Open Concept/ Downstairs Flex Space for office or additional living room/Massive Bonus Room upstairs with walk-in attic storage/ Gourmet Kitchen w/Stainless Steel appliances, 2 ovens, range hood, custom coffee bar, expanded island w/additional storage, wood tile floors downstairs, Extra parking in driveway, expansive fully fenced backyard w/fire pit, patio, pergola, & tons of space to add your dream pool., Master bath has soaking tub & walk-in shower, double vanity w/extra cabinetry, Mud Room area as you come in from garage, 4th bedroom is an en-suite perfect for guests. Please see Features page under documents tab. Buyer to verify all deemed important information.
Location
State FL
County Okaloosa
Area 13 - Niceville
Zoning City,Resid Single Family
Interior
Interior Features Ceiling Crwn Molding, Ceiling Raised, Fireplace, Floor Hardwood, Floor Tile, Floor WW Carpet, Kitchen Island, Lighting Recessed, Pantry, Pull Down Stairs, Shelving, Split Bedroom, Upgraded Media Wing, Washer/Dryer Hookup, Window Treatmnt Some, Woodwork Painted
Appliance Auto Garage Door Opn, Dishwasher, Disposal, Microwave, Oven Double, Oven Self Cleaning, Range Hood, Refrigerator W/IceMk, Smoke Detector, Stove/Oven Gas
Exterior
Exterior Feature Fenced Privacy, Fireplace, Lawn Pump, Patio Open, Porch, Sprinkler System
Parking Features Garage Attached, See Remarks
Garage Spaces 2.0
Pool None
Utilities Available Electric, Gas - Natural, Phone, Public Sewer, Public Water, TV Cable, Underground
Private Pool No
Building
Lot Description Covenants, Curb & Gutter, Interior, Level, Restrictions, Sidewalk, Survey Available
Story 2.0
Structure Type Brick,Roof Dimensional Shg,Siding CmntFbrHrdBrd,Slab,Trim Vinyl
Construction Status Construction Complete
Schools
Elementary Schools Plew
Others
Energy Description AC - 2 or More,AC - Central Elect,Ceiling Fans,Heat Cntrl Electric,Water Heater - Gas
Financing Conventional,VA
Read Less Info
Want to know what your home might be worth? Contact us for a FREE valuation!

Our team is ready to help you sell your home for the highest possible price ASAP
Bought with Realjoy Properties
"Molly's job is to find and attract mastery-based agents to the office, protect the culture, and make sure everyone is happy! "






