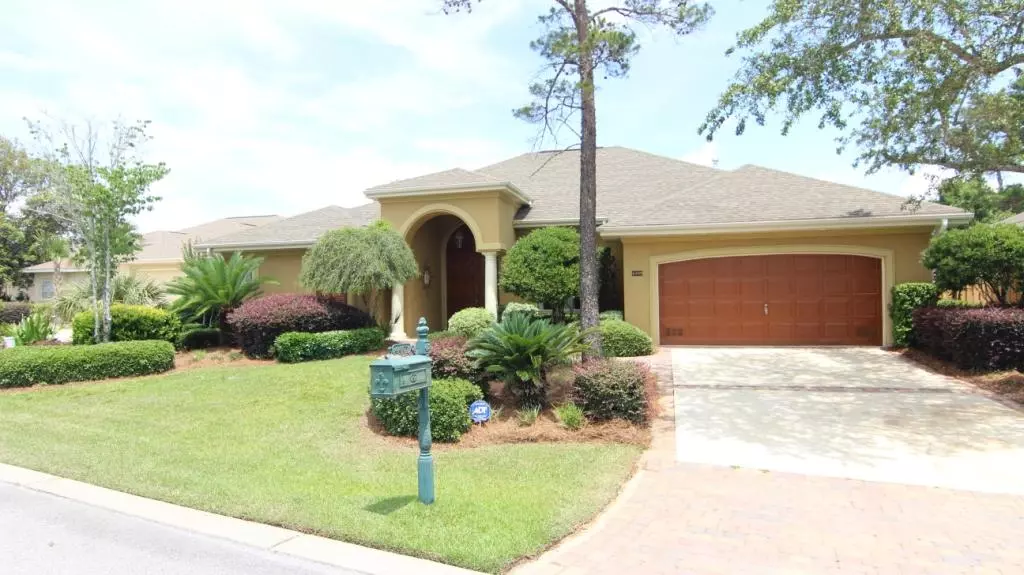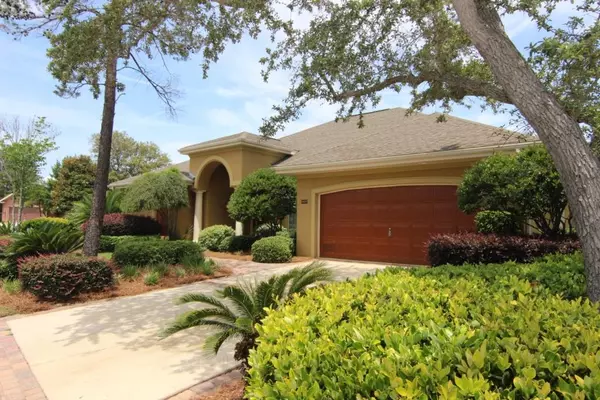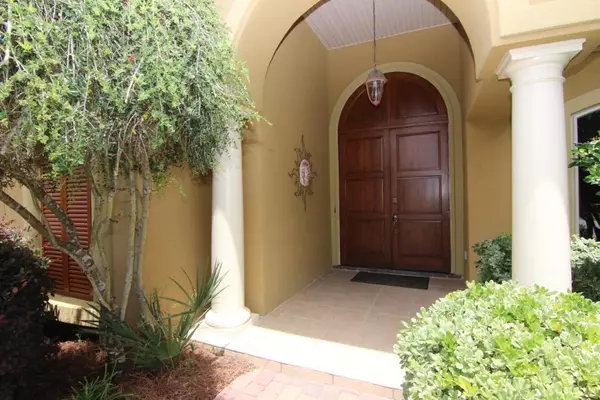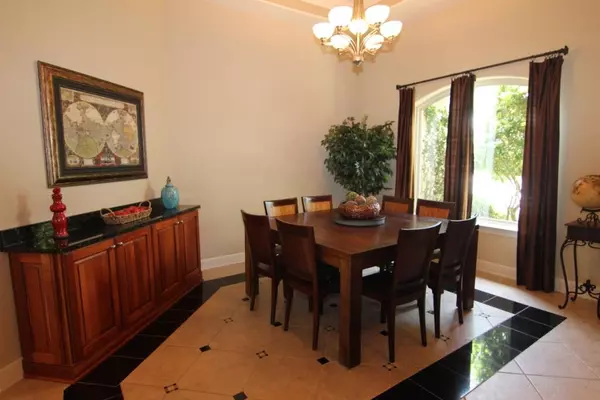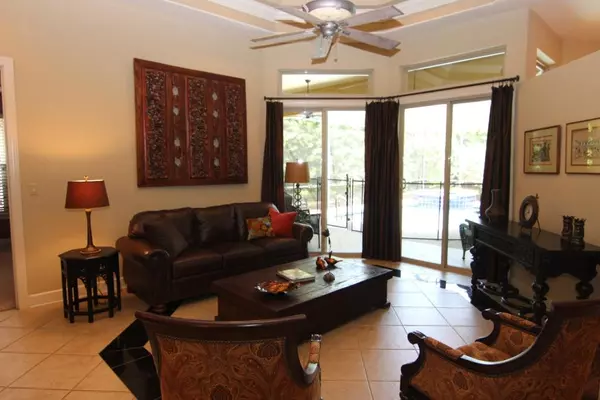$415,000
$424,500
2.2%For more information regarding the value of a property, please contact us for a free consultation.
4 Beds
3 Baths
2,486 SqFt
SOLD DATE : 06/25/2015
Key Details
Sold Price $415,000
Property Type Single Family Home
Sub Type Mediterranean
Listing Status Sold
Purchase Type For Sale
Square Footage 2,486 sqft
Price per Sqft $166
Subdivision Chardonnay Estates
MLS Listing ID 730022
Sold Date 06/25/15
Bedrooms 4
Full Baths 3
Construction Status Construction Complete
HOA Fees $36/qua
HOA Y/N Yes
Year Built 2003
Annual Tax Amount $4,238
Tax Year 2014
Lot Size 8,712 Sqft
Acres 0.2
Property Description
Truly the finest Bluewater Bay's lovely Chardonnay Estates community has to offer! 4407 Sonoma Cir. was the Builder's Model with upgrades galore, and then the current owners added even more (including a $12,000 new Lennox 4-ton Central AC and Gas Furnace with multi-zones and wireless thermostat) This spacious 4 Bedroom 3 Bathroom Merlot'' floor-plan is located on a quite cul-de-sac far from the new toll road. Professionally landscaped for maximum curb appeal, the home features many unique architectural touches, and the quality of craftsmanship is immediately evident. A split single level floor plan, the home offers two open living / entertaining areas. The 14 foot double tray ceilings with recess lighting soar above custom marble floors giving each room a light and spacious feel
Location
State FL
County Okaloosa
Area 13 - Niceville
Zoning Resid Single Family
Rooms
Kitchen First
Interior
Interior Features Breakfast Bar, Ceiling Crwn Molding, Ceiling Raised, Ceiling Tray/Cofferd, Fireplace Gas, Floor Tile, Furnished - None, Lighting Recessed, Pantry, Split Bedroom, Upgraded Media Wing, Washer/Dryer Hookup
Appliance Auto Garage Door Opn, Cooktop, Dishwasher, Disposal, Fire Alarm/Sprinkler, Microwave, Oven Double, Refrigerator W/IceMk, Smoke Detector, Stove/Oven Electric, Wine Refrigerator
Exterior
Exterior Feature BBQ Pit/Grill, Columns, Fenced Privacy, Hot Tub, Lawn Pump, Patio Covered, Patio Open, Pool - Enclosed, Pool - In-Ground, Shower, Sprinkler System
Parking Features Garage, Garage Attached
Garage Spaces 2.0
Utilities Available Electric, Gas - Natural, Phone, Private Well, Public Sewer, Public Water, TV Cable
Building
Lot Description Cul-De-Sac, Level
Story 1.0
Structure Type Roof Dimensional Shg,Slab,Stucco
Construction Status Construction Complete
Schools
Elementary Schools Bluewater
Others
HOA Fee Include Accounting,Ground Keeping,Management
Assessment Amount $109
Energy Description AC - Central Elect,Ceiling Fans,Double Pane Windows,Heat Cntrl Gas,See Remarks,Water Heater - Gas
Financing Conventional
Read Less Info
Want to know what your home might be worth? Contact us for a FREE valuation!

Our team is ready to help you sell your home for the highest possible price ASAP
Bought with Century 21 Hill Minger Agency
"Molly's job is to find and attract mastery-based agents to the office, protect the culture, and make sure everyone is happy! "

