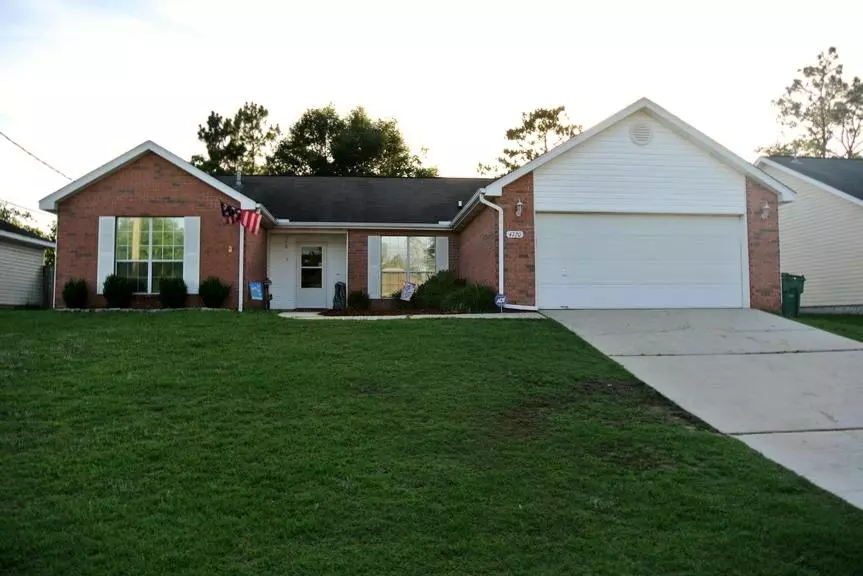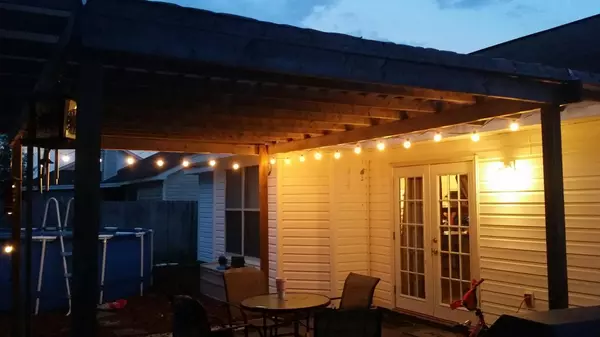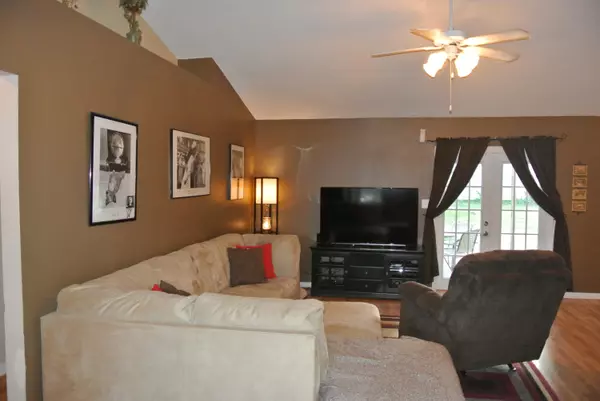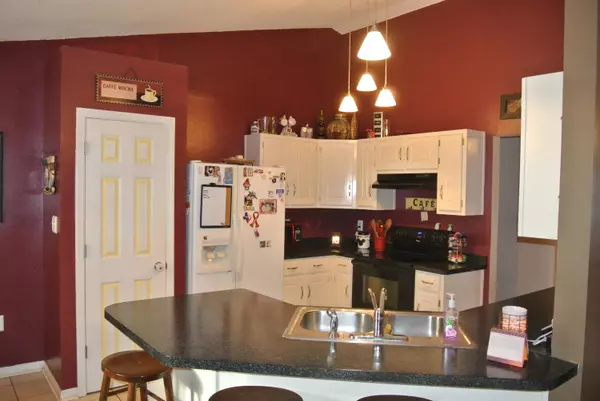$154,500
$158,900
2.8%For more information regarding the value of a property, please contact us for a free consultation.
4 Beds
2 Baths
1,750 SqFt
SOLD DATE : 10/13/2014
Key Details
Sold Price $154,500
Property Type Single Family Home
Sub Type Contemporary
Listing Status Sold
Purchase Type For Sale
Square Footage 1,750 sqft
Price per Sqft $88
Subdivision Sugar Creek S/D
MLS Listing ID 707769
Sold Date 10/13/14
Bedrooms 4
Full Baths 2
Construction Status Construction Complete
HOA Y/N No
Year Built 1999
Annual Tax Amount $918
Tax Year 2012
Lot Size 10,454 Sqft
Acres 0.24
Property Description
This 4bed/2bath home is in a great location south of I-10 and move-in ready! Seller to contribute towards buyer CLOSING COSTS!! ONLY 15 MINS TO DUKE FIELD/7TH SPECIAL FORCES & 25 MINS TO EGLIN AFB! Upon entering the foyer you'll find a very functional floor plan to include a large family room with cathedral ceilings, formal dining, eating nook, & kitchen with breakfast bar. The split bedroom layout provides privacy for the master suite on the one side of the house & the additional 3 bedrooms on the opposite side. The master is spacious & the en-suite bathroom offers dual vanities, garden tub/shower, separate toilet, linen closet, & sizable walk-in closet. Open the French doors to the pergola & your refreshing above-ground POOL! The fully fenced backyard is flat, huge, and features mature
Location
State FL
County Okaloosa
Area 25 - Crestview Area
Zoning County,Resid Single Family
Rooms
Kitchen First
Interior
Interior Features Breakfast Bar, Ceiling Cathedral, Ceiling Vaulted, Floor Laminate, Floor Tile, Floor WW Carpet, Pantry, Shelving, Split Bedroom, Washer/Dryer Hookup, Window Treatment All, Woodwork Painted
Appliance Dishwasher, Microwave, Oven Self Cleaning, Range Hood, Refrigerator W/IceMk, Security System, Smoke Detector, Smooth Stovetop Rnge, Stove/Oven Electric
Exterior
Exterior Feature Fenced Back Yard, Fenced Privacy, Patio Open, Pool - Above Ground, Satellite Dish, Sprinkler System
Parking Features Garage, Garage Attached
Garage Spaces 2.0
Utilities Available Electric, Gas - Natural, Phone, Public Sewer, Public Water, TV Cable
Building
Lot Description Interior
Story 1.0
Structure Type Frame,Roof Dimensional Shg,Siding Brick Front,Siding Brick Some,Siding Vinyl,Slab,Trim Vinyl
Construction Status Construction Complete
Schools
Elementary Schools Riverside
Others
Energy Description AC - Central Elect,AC - High Efficiency,Double Pane Windows,Heat Cntrl Gas,Heat High Efficiency,Ridge Vent,Water Heater - Gas
Financing Conventional,FHA,VA
Read Less Info
Want to know what your home might be worth? Contact us for a FREE valuation!

Our team is ready to help you sell your home for the highest possible price ASAP
Bought with RE/MAX Coastal Properties
"Molly's job is to find and attract mastery-based agents to the office, protect the culture, and make sure everyone is happy! "






