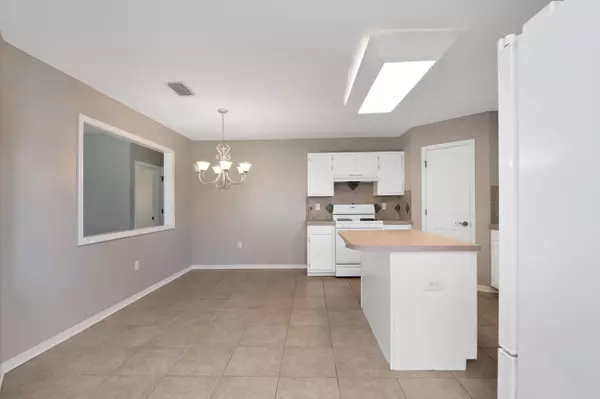$201,000
$203,000
1.0%For more information regarding the value of a property, please contact us for a free consultation.
3 Beds
2 Baths
1,520 SqFt
SOLD DATE : 06/21/2019
Key Details
Sold Price $201,000
Property Type Single Family Home
Sub Type Ranch
Listing Status Sold
Purchase Type For Sale
Square Footage 1,520 sqft
Price per Sqft $132
Subdivision Sugar Creek S/D
MLS Listing ID 821465
Sold Date 06/21/19
Bedrooms 3
Full Baths 2
Construction Status Construction Complete
HOA Y/N No
Year Built 1999
Annual Tax Amount $796
Tax Year 2017
Lot Size 10,454 Sqft
Acres 0.24
Property Description
This three bedroom, two bath home south of I-10 is just right! It even has a SECOND garage with loft detached from the main house. The home has a split floorplan keeping the Master separate from the other bedrooms and a large eat in kitchen and family room with fireplace as the focal points. The home has been freshly painted, carpets cleaned and entire home professionally cleaned for its new owners. The 24x24 two story fully insulated shop/garage can be accessed via the south side of the house which has a double gate opening large enough to accommodate a full size vehicle. Both floors are equipped with 120/240 VAC and GFIs for every 3 outlets plus have flush mount lighting. The lower floor has wiring for a ceiling fan and garage door opener. Don't miss your chance to own this great home!
Location
State FL
County Okaloosa
Area 25 - Crestview Area
Zoning Resid Single Family
Rooms
Kitchen First
Interior
Interior Features Breakfast Bar, Ceiling Vaulted, Fireplace, Floor WW Carpet, Kitchen Island, Pantry, Split Bedroom, Washer/Dryer Hookup, Window Treatmnt Some
Appliance Dishwasher, Microwave, Refrigerator, Stove/Oven Gas
Exterior
Exterior Feature Fenced Back Yard, Workshop
Parking Features Garage
Garage Spaces 4.0
Pool None
Utilities Available Electric, Gas - Natural, Public Water, Septic Tank
Private Pool No
Building
Lot Description Interior, Level
Story 1.0
Structure Type Roof Dimensional Shg,Siding Brick Some,Siding Vinyl
Construction Status Construction Complete
Schools
Elementary Schools Riverside
Others
Energy Description AC - High Efficiency,Ceiling Fans,Double Pane Windows,Heat Cntrl Gas,Insulated Doors,Ridge Vent,Water Heater - Gas
Financing Conventional,FHA,RHS,VA
Read Less Info
Want to know what your home might be worth? Contact us for a FREE valuation!

Our team is ready to help you sell your home for the highest possible price ASAP
Bought with ERA American Real Estate
"Molly's job is to find and attract mastery-based agents to the office, protect the culture, and make sure everyone is happy! "






