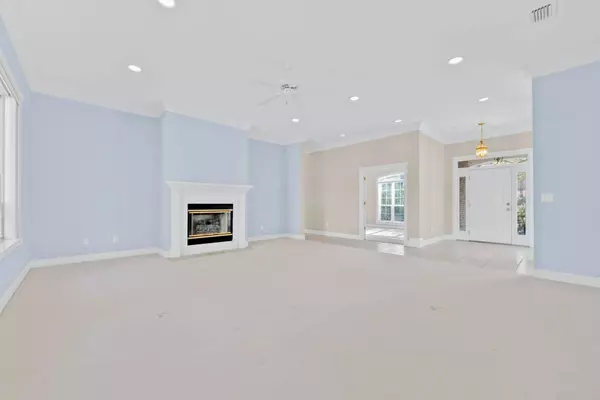$660,000
$699,000
5.6%For more information regarding the value of a property, please contact us for a free consultation.
3 Beds
3 Baths
2,584 SqFt
SOLD DATE : 07/16/2024
Key Details
Sold Price $660,000
Property Type Single Family Home
Sub Type Traditional
Listing Status Sold
Purchase Type For Sale
Square Footage 2,584 sqft
Price per Sqft $255
Subdivision Rocky Bayou Country Club Estates 1, Lake Way Villas Ii
MLS Listing ID 946281
Sold Date 07/16/24
Bedrooms 3
Full Baths 2
Half Baths 1
Construction Status Construction Complete
HOA Fees $12/ann
HOA Y/N Yes
Year Built 1997
Annual Tax Amount $3,758
Tax Year 2023
Lot Size 0.400 Acres
Acres 0.4
Property Description
NEW PRICE! One owner SHOWSTOPPER ON THE GOLF COURSE! Welcome to your Rocky Bayou Retreat! This custom-built, meticulously maintained, 3 bedroom, 2 1/2 bath home with bonus room is being offered for the first time ever. Niceville, Florida is MOST desired! Designed with comfort, convenience & craftsmanship in mind, 1001 Lake Way Drive, has a breathtaking view of the 16th green, Rocky Bayou Country Club. Emerald Coast Beaches, The Choctawhatchee Bay, hiking trails, State Parks, shopping, dining, entertainment, healthcare & services are minutes from this stately home! Enjoy the curved side drive, sweeping entry and welcoming portico! Quiet luxury is yours in this masterfully built home. Expansive living & dining space with soaring ceilings & windows invite bright light in! Your remote primary
Location
State FL
County Okaloosa
Area 13 - Niceville
Zoning Resid Single Family
Rooms
Guest Accommodations Golf,Pets Allowed,Short Term Rental - Not Allowed
Kitchen First
Interior
Interior Features Breakfast Bar, Ceiling Raised, Fireplace, Fireplace Gas, Floor Tile, Floor WW Carpet, Furnished - None, Lighting Recessed, Newly Painted, Pantry, Pull Down Stairs, Skylight(s), Split Bedroom, Washer/Dryer Hookup, Window Treatment All
Appliance Auto Garage Door Opn, Dishwasher, Disposal, Dryer, Microwave, Oven Continue Clean, Refrigerator, Security System, Smooth Stovetop Rnge, Stove/Oven Electric, Washer
Exterior
Exterior Feature Columns, Fenced Lot-Part, Hurricane Shutters, Lawn Pump, Patio Covered, Patio Enclosed, Porch, Porch Open, Sprinkler System
Parking Features Garage Attached, Oversized
Garage Spaces 2.0
Pool None
Community Features Golf, Pets Allowed, Short Term Rental - Not Allowed
Utilities Available Electric, Gas - Natural, Public Sewer, Public Water, Underground
Private Pool No
Building
Lot Description Covenants, Easements, Golf Course, Interior, Restrictions, Within 1/2 Mile to Water
Story 1.0
Structure Type Brick,Roof Composite Shngl,Slab,Trim Wood
Construction Status Construction Complete
Schools
Elementary Schools Plew
Others
HOA Fee Include Accounting,Ground Keeping,Legal,Management,Master Association
Assessment Amount $150
Energy Description AC - High Efficiency,Ceiling Fans,Double Pane Windows,Heat High Efficiency,Water Heater - Gas
Financing Conventional,FHA,VA
Read Less Info
Want to know what your home might be worth? Contact us for a FREE valuation!

Our team is ready to help you sell your home for the highest possible price ASAP
Bought with The Premier Property Group
"Molly's job is to find and attract mastery-based agents to the office, protect the culture, and make sure everyone is happy! "






