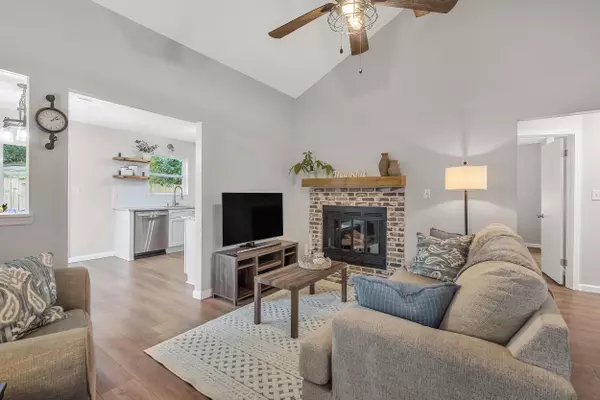$325,000
$350,000
7.1%For more information regarding the value of a property, please contact us for a free consultation.
3 Beds
2 Baths
1,180 SqFt
SOLD DATE : 06/21/2024
Key Details
Sold Price $325,000
Property Type Single Family Home
Sub Type Traditional
Listing Status Sold
Purchase Type For Sale
Square Footage 1,180 sqft
Price per Sqft $275
Subdivision Coventry Park Village Ph 2
MLS Listing ID 947132
Sold Date 06/21/24
Bedrooms 3
Full Baths 2
Construction Status Construction Complete
HOA Y/N No
Year Built 1990
Annual Tax Amount $2,650
Tax Year 2023
Lot Size 3,920 Sqft
Acres 0.09
Property Description
The Fort Walton Beach Heartland Drive neighborhood offers a convenient commute to both Hurlburt Field and Eglin Air Force Base, as well as many restaurants, shopping, medical facilities, schools and beaches. As you enter into this renovated 3 bedroom home, you will be delighted by the wood-beamed vaulted ceiling, which expands the open floor plan and draws attention to the wood-burning fireplace which is accented with a natural beam mantle. The natural wood element follows through into the kitchen, show casing natural wood-look open shelving. The kitchen is outfitted with a stainless steel appliance package, wood cabinets, beautiful granite countertops, under-mount stainless steel sink, and a subway tile backsplash.
Location
State FL
County Okaloosa
Area 12 - Fort Walton Beach
Zoning Resid Single Family
Rooms
Kitchen First
Interior
Interior Features Ceiling Beamed, Ceiling Raised, Fireplace, Floor Tile, Floor Vinyl, Furnished - None, Lighting Recessed, Renovated, Washer/Dryer Hookup, Woodwork Painted
Appliance Auto Garage Door Opn, Dishwasher, Disposal, Dryer, Microwave, Refrigerator W/IceMk, Stove/Oven Electric, Washer
Exterior
Exterior Feature Fenced Back Yard, Fenced Privacy, Patio Open, Porch, Rain Gutter, Renovated, Sprinkler System
Garage Garage Attached
Garage Spaces 2.0
Pool None
Utilities Available Electric, Public Sewer, Public Water, TV Cable
Private Pool No
Building
Lot Description Interior, Level, Survey Available
Story 1.0
Structure Type Brick,Roof Dimensional Shg,Siding Vinyl,Slab,Trim Vinyl
Construction Status Construction Complete
Schools
Elementary Schools Kenwood
Others
Energy Description AC - Central Elect,Ceiling Fans,Double Pane Windows,Heat Cntrl Electric,Water Heater - Elect
Financing Conventional,FHA,VA
Read Less Info
Want to know what your home might be worth? Contact us for a FREE valuation!

Our team is ready to help you sell your home for the highest possible price ASAP
Bought with EXP Realty LLC

"Molly's job is to find and attract mastery-based agents to the office, protect the culture, and make sure everyone is happy! "






