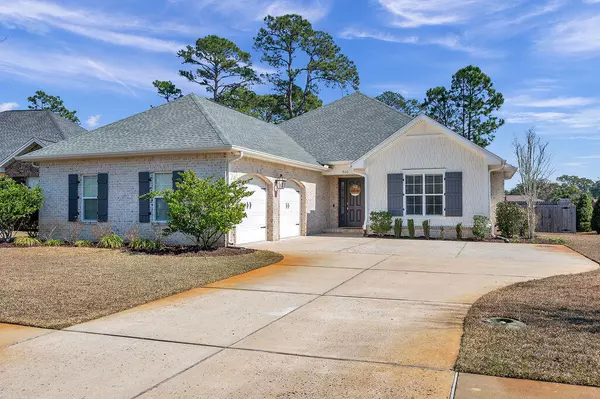$705,000
$715,000
1.4%For more information regarding the value of a property, please contact us for a free consultation.
4 Beds
3 Baths
2,714 SqFt
SOLD DATE : 06/03/2024
Key Details
Sold Price $705,000
Property Type Single Family Home
Sub Type Contemporary
Listing Status Sold
Purchase Type For Sale
Square Footage 2,714 sqft
Price per Sqft $259
Subdivision Magnolia Woods Phase Iii
MLS Listing ID 942451
Sold Date 06/03/24
Bedrooms 4
Full Baths 3
Construction Status Construction Complete
HOA Y/N No
Year Built 2018
Annual Tax Amount $7,999
Tax Year 2023
Property Description
Welcome to your dream home! Nestled on a charming corner lot, this stunning 4 bedroom, 3 bathroom brick residence exudes warmth and elegance. Step into a world of comfort and style where every detail has been thoughtfully designed to enhance your living experience.As you approach, you'll be greeted by the inviting fenced backyard, complete with a recently pavered back patio, perfect for hosting gatherings or simply enjoying the outdoors in privacy. The enclosed porch adds an additional 233 square feet of living space, seamlessly integrated with the rest of the home.Built in 2018, this home boasts modern conveniences and timeless craftsmanship. Soft-close cabinet drawers and cabinets adorn the interiors, offering both functionality and sophistication.
Location
State FL
County Okaloosa
Area 13 - Niceville
Zoning Resid Single Family
Rooms
Kitchen First
Interior
Interior Features Ceiling Crwn Molding, Ceiling Raised, Floor Hardwood, Floor Tile, Kitchen Island, Lighting Recessed, Pantry, Split Bedroom, Washer/Dryer Hookup
Appliance Auto Garage Door Opn, Dishwasher, Disposal, Microwave, Refrigerator W/IceMk, Smoke Detector, Stove/Oven Electric, Stove/Oven Gas
Exterior
Exterior Feature Fenced Lot-Part, Sprinkler System
Parking Features Garage Attached
Garage Spaces 2.0
Pool None
Utilities Available Electric, Gas - Natural, Private Well, Public Sewer, Public Water, TV Cable, Underground
Private Pool No
Building
Lot Description Covenants, Level, Sidewalk
Story 1.0
Structure Type Brick,Roof Composite Shngl,Siding CmntFbrHrdBrd,Slab,Trim Vinyl
Construction Status Construction Complete
Schools
Elementary Schools Plew
Others
Energy Description AC - Central Elect,Ceiling Fans,Double Pane Windows,Heat Cntrl Electric,Water Heater - Gas
Financing Conventional,FHA,VA
Read Less Info
Want to know what your home might be worth? Contact us for a FREE valuation!

Our team is ready to help you sell your home for the highest possible price ASAP
Bought with Real Broker LLC
"Molly's job is to find and attract mastery-based agents to the office, protect the culture, and make sure everyone is happy! "






