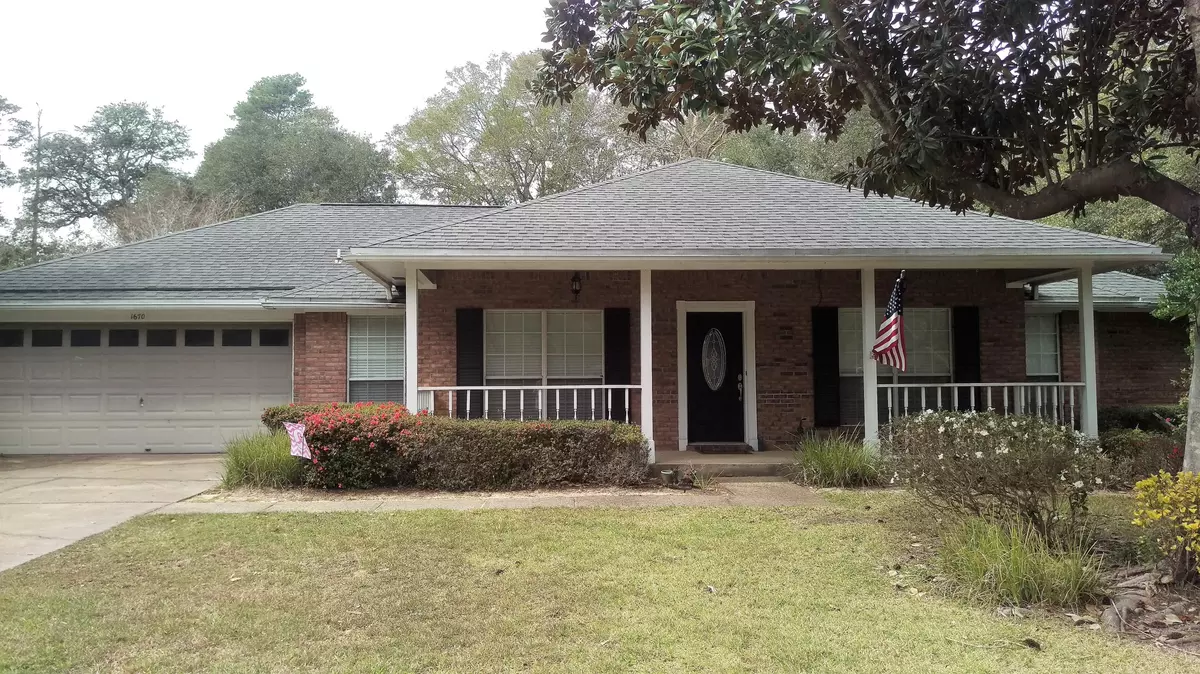$383,000
$385,000
0.5%For more information regarding the value of a property, please contact us for a free consultation.
3 Beds
2 Baths
2,146 SqFt
SOLD DATE : 08/04/2020
Key Details
Sold Price $383,000
Property Type Single Family Home
Sub Type Ranch
Listing Status Sold
Purchase Type For Sale
Square Footage 2,146 sqft
Price per Sqft $178
Subdivision Parkwood Estates Ph 1 Bluewater Bay
MLS Listing ID 848521
Sold Date 08/04/20
Bedrooms 3
Full Baths 2
Construction Status Construction Complete
HOA Fees $60/qua
HOA Y/N Yes
Year Built 1991
Annual Tax Amount $3,407
Tax Year 2019
Lot Size 10,890 Sqft
Acres 0.25
Property Description
Enjoy the privacy of a gated community in an established neighborhood. Check out this great three bedroom home with an office located in Bluewater Bay's popular Parkwood Estates. This gated neighborhood offers privacy and a lovely community environment. The formal living room and dining room both feature beautiful crown molding. The large family room has a gas fireplace and built in bookcases to showcase your library and provide a place to relax with the family, while the split bedroom floor plan gives you privacy when you need it. And when you really need to relax, try the spacious garden tub in the master bath. The home backs up to Fred Gannon State Park, giving the backyard a very natural feel. The covered front porch lets you enjoy summer days outside without the sun. Click more now
Location
State FL
County Okaloosa
Area 13 - Niceville
Zoning Resid Single Family
Rooms
Guest Accommodations Boat Launch,Dock,Fishing,Gated Community,Golf,Marina,Pavillion/Gazebo,Pets Allowed,Picnic Area,Playground,Pool,Tennis,TV Cable
Interior
Interior Features Breakfast Bar, Built-In Bookcases, Ceiling Crwn Molding, Ceiling Vaulted, Fireplace Gas, Floor Tile, Floor WW Carpet, Lighting Recessed, Pantry, Pull Down Stairs, Split Bedroom, Washer/Dryer Hookup, Window Treatment All
Appliance Auto Garage Door Opn, Dishwasher, Disposal, Range Hood, Refrigerator W/IceMk, Smoke Detector, Stove/Oven Electric
Exterior
Exterior Feature Deck Open, Fenced Back Yard, Fenced Privacy, Fireplace, Lawn Pump, Patio Open, Porch, Sprinkler System
Parking Features Garage, Garage Attached
Garage Spaces 2.0
Pool None
Community Features Boat Launch, Dock, Fishing, Gated Community, Golf, Marina, Pavillion/Gazebo, Pets Allowed, Picnic Area, Playground, Pool, Tennis, TV Cable
Utilities Available Electric, Gas - Natural, Phone, Public Sewer, Public Water, TV Cable, Underground
Private Pool No
Building
Lot Description Covenants, Interior, Level, Restrictions
Story 1.0
Structure Type Brick,Frame,Roof Composite Shngl,Slab
Construction Status Construction Complete
Schools
Elementary Schools Bluewater
Others
HOA Fee Include Accounting,Management,Master Association
Assessment Amount $180
Energy Description AC - Central Elect,Ceiling Fans,Double Pane Windows,Heat Cntrl Gas,Roof Vent,Water Heater - Gas
Financing Conventional,FHA,VA
Read Less Info
Want to know what your home might be worth? Contact us for a FREE valuation!

Our team is ready to help you sell your home for the highest possible price ASAP
Bought with EXP Realty LLC
"Molly's job is to find and attract mastery-based agents to the office, protect the culture, and make sure everyone is happy! "






