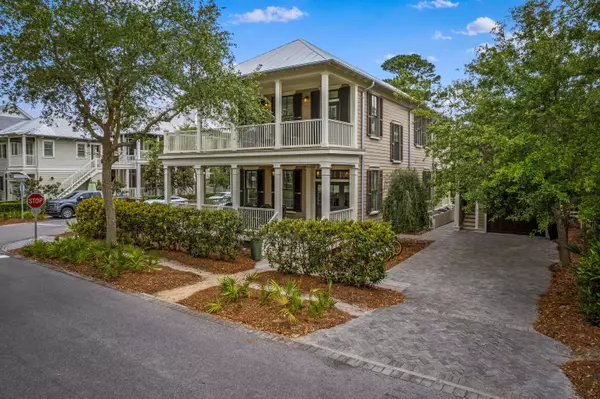$3,725,000
$3,895,000
4.4%For more information regarding the value of a property, please contact us for a free consultation.
5 Beds
6 Baths
2,821 SqFt
SOLD DATE : 11/14/2022
Key Details
Sold Price $3,725,000
Property Type Single Family Home
Sub Type Florida Cottage
Listing Status Sold
Purchase Type For Sale
Square Footage 2,821 sqft
Price per Sqft $1,320
Subdivision Watercolor
MLS Listing ID 899076
Sold Date 11/14/22
Bedrooms 5
Full Baths 5
Half Baths 1
Construction Status Construction Complete
HOA Fees $534/qua
HOA Y/N Yes
Year Built 2006
Annual Tax Amount $19,352
Tax Year 2021
Lot Size 7,405 Sqft
Acres 0.17
Property Description
Experience the best of WaterColor from this inviting 5BR/5.5BA Southern-style home nestled on the corner of Buttercup and Western Lake Drive just steps from the WaterColor Beach Club, town center, and the beach. A private outdoor oasis alongside a natural community buffer with swimming pool, outdoor fireplace, cabana, and brick pavers shelters the home from nearby Scenic Highway 30A while providing the perfect space for entertaining. Wide covered porches welcome you into charming, natural light-filled spaces with beautiful pine hardwood floors. The open concept living and dining areas are highlighted by transom windows and multiple sets of French doors leading to the wraparound porch. The kitchen offers a breakfast bar, granite countertops, stainless steel appliances, and ample cabinetry.
Location
State FL
County Walton
Area 18 - 30A East
Zoning Deed Restrictions,Resid Single Family
Rooms
Guest Accommodations Beach,Dock,Exercise Room,Fishing,Pets Allowed,Picnic Area,Playground,Pool,Tennis
Kitchen First
Interior
Interior Features Breakfast Bar, Floor Hardwood, Floor Tile, Furnished - All, Guest Quarters, Kitchen Island, Pantry, Plantation Shutters, Washer/Dryer Hookup, Window Treatment All
Appliance Dishwasher, Disposal, Dryer, Microwave, Oven Self Cleaning, Refrigerator W/IceMk, Smoke Detector, Stove/Oven Electric, Washer
Exterior
Exterior Feature Balcony, Cabana, Fenced Back Yard, Fireplace, Guest Quarters, Pavillion/Gazebo, Pool - In-Ground, Porch, Summer Kitchen
Garage Garage Attached
Garage Spaces 1.0
Pool Private
Community Features Beach, Dock, Exercise Room, Fishing, Pets Allowed, Picnic Area, Playground, Pool, Tennis
Utilities Available Electric, Public Sewer, Public Water, TV Cable
Private Pool Yes
Building
Lot Description Corner, Covenants, Restrictions, Within 1/2 Mile to Water
Story 2.0
Construction Status Construction Complete
Schools
Elementary Schools Dune Lakes
Others
HOA Fee Include Trash
Assessment Amount $1,602
Energy Description AC - Central Elect,Water Heater - Elect
Read Less Info
Want to know what your home might be worth? Contact us for a FREE valuation!

Our team is ready to help you sell your home for the highest possible price ASAP
Bought with Scenic Sotheby's International Realty

"Molly's job is to find and attract mastery-based agents to the office, protect the culture, and make sure everyone is happy! "






