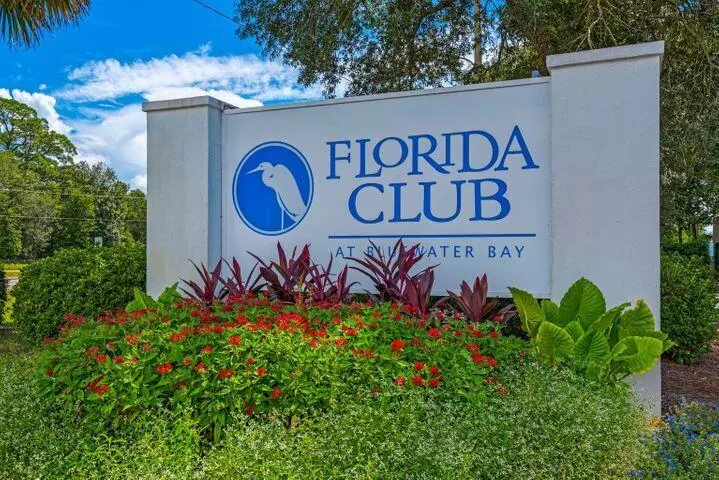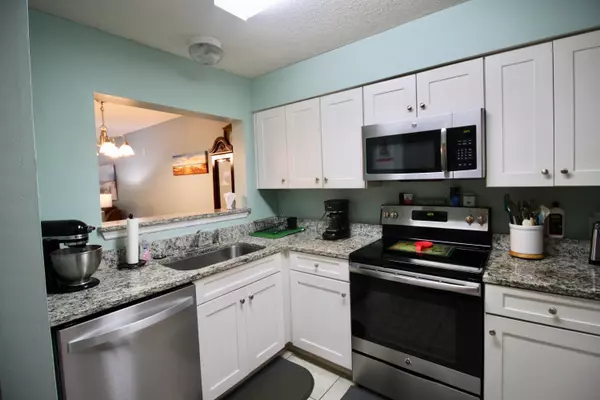$239,900
$239,900
For more information regarding the value of a property, please contact us for a free consultation.
2 Beds
2 Baths
966 SqFt
SOLD DATE : 08/31/2022
Key Details
Sold Price $239,900
Property Type Condo
Sub Type Condominium
Listing Status Sold
Purchase Type For Sale
Square Footage 966 sqft
Price per Sqft $248
Subdivision The Florida Club
MLS Listing ID 903241
Sold Date 08/31/22
Bedrooms 2
Full Baths 2
Construction Status Construction Complete
HOA Fees $305/mo
HOA Y/N Yes
Year Built 1999
Annual Tax Amount $1,103
Tax Year 2021
Property Description
This FIRST FLOOR 2 bed/2 bath Florida Club condo is perfectly located in the middle building steps away from parking, the pool and exercise room. Tile though out, new HVAC in 2018, water heater replaced in 2020. All kitchen appliances replaced with stainless in 2021. The screened in back porch is very private with a large storage closet. Florida Club amenities include a community room with a gym, business center and party room as well as a community pool and hot tub, BBQ grill area with tables and a dog park!!! Owners pets are welcome! The Florida Club is in a great location. Convenient to all bases in the area and just over the Mid-Bay Bridge from Destin's beaches!!!! This condo would make an excellent primary residence, 2nd home or investment property! ***Minimum 3 month rental***
Location
State FL
County Okaloosa
Area 13 - Niceville
Rooms
Guest Accommodations BBQ Pit/Grill,Community Room,Dumpster,Elevators,Exercise Room,Pets Allowed,Picnic Area,Pool,Sauna/Steam Room,Short Term Rental - Not Allowed,Whirlpool
Kitchen First
Interior
Interior Features Floor Tile, Furnished - None, Washer/Dryer Hookup, Window Treatmnt None
Appliance Dishwasher, Disposal, Fire Alarm/Sprinkler, Microwave, Refrigerator W/IceMk, Smooth Stovetop Rnge, Stove/Oven Electric
Exterior
Exterior Feature Porch Screened
Pool Community
Community Features BBQ Pit/Grill, Community Room, Dumpster, Elevators, Exercise Room, Pets Allowed, Picnic Area, Pool, Sauna/Steam Room, Short Term Rental - Not Allowed, Whirlpool
Utilities Available Electric, Phone, Public Sewer, Public Water, TV Cable
Private Pool Yes
Building
Structure Type Stucco
Construction Status Construction Complete
Schools
Elementary Schools Bluewater
Others
HOA Fee Include Accounting,Ground Keeping,Insurance,Licenses/Permits,Management,Recreational Faclty
Assessment Amount $305
Energy Description AC - Central Elect,Ceiling Fans,Heat High Efficiency,Water Heater - Elect
Financing Conventional,FHA,VA
Read Less Info
Want to know what your home might be worth? Contact us for a FREE valuation!

Our team is ready to help you sell your home for the highest possible price ASAP
Bought with EXP Realty LLC
"Molly's job is to find and attract mastery-based agents to the office, protect the culture, and make sure everyone is happy! "






