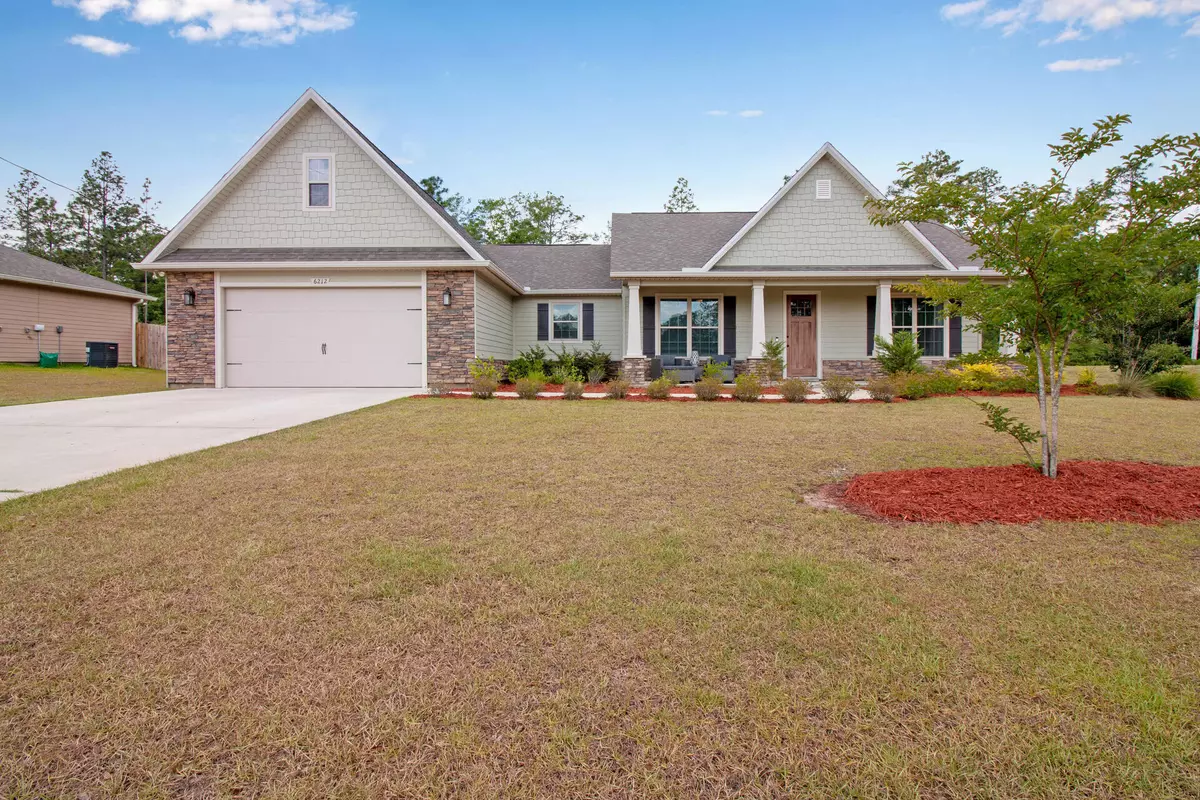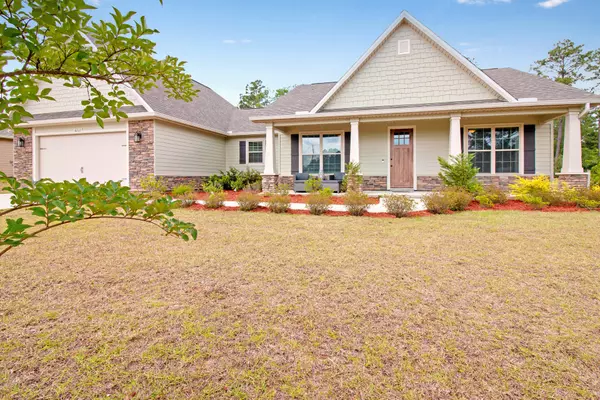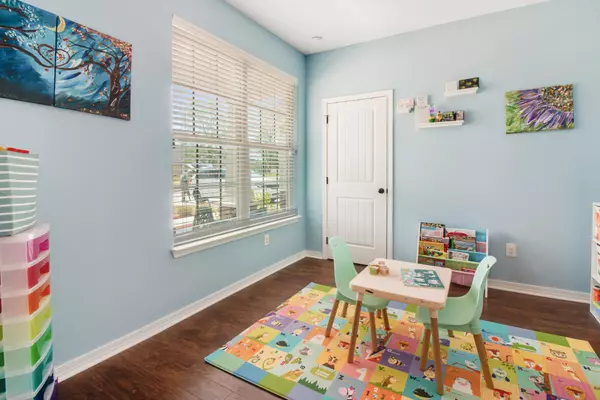$379,324
$349,000
8.7%For more information regarding the value of a property, please contact us for a free consultation.
4 Beds
3 Baths
2,500 SqFt
SOLD DATE : 07/09/2021
Key Details
Sold Price $379,324
Property Type Single Family Home
Sub Type Craftsman Style
Listing Status Sold
Purchase Type For Sale
Square Footage 2,500 sqft
Price per Sqft $151
Subdivision Timberland Ridge
MLS Listing ID 873493
Sold Date 07/09/21
Bedrooms 4
Full Baths 2
Half Baths 1
Construction Status Construction Complete
HOA Fees $10/ann
HOA Y/N Yes
Year Built 2018
Property Description
Welcome Home to this 4 bedroom with a Bonus Room! This home built in 2018 was the builders model and has been continually upgraded so it is better than New! It boasts many upgrades to include; an Electric Fireplace with Stone Surround and Reclaimed Mantle, Granite in the Kitchen, Tile Mosaic Back Splash, Stainless Appliances, Window Blinds and a large Fenced Back Yard! This open split floor plan was designed for entertaining and ensures that everyone has their own space. The bonus room makes and excellent media room, private office, guest space, play room etc. The options are limitless. This floor plan lives large and you will appreciate all of the indulgent features like the huge master bath with separate tub and shower and amazing storage. Make an appointment to see it today!
Location
State FL
County Okaloosa
Area 25 - Crestview Area
Zoning Resid Single Family
Rooms
Kitchen First
Interior
Interior Features Breakfast Bar, Ceiling Tray/Cofferd, Fireplace, Floor Laminate, Floor Tile, Floor WW Carpet, Pantry, Pull Down Stairs, Washer/Dryer Hookup
Appliance Auto Garage Door Opn, Dishwasher, Disposal, Oven Self Cleaning, Refrigerator W/IceMk, Smooth Stovetop Rnge, Stove/Oven Electric
Exterior
Exterior Feature Columns, Porch
Parking Features Garage Attached
Pool None
Utilities Available Electric, Public Water, Septic Tank, TV Cable
Private Pool No
Building
Story 2.0
Structure Type Frame,Roof Dimensional Shg,Siding CmntFbrHrdBrd,Siding Shake,Stone,Trim Vinyl
Construction Status Construction Complete
Schools
Elementary Schools Walker
Others
Assessment Amount $125
Energy Description AC - Central Elect,Ceiling Fans,Double Pane Windows,Heat Cntrl Electric,Ridge Vent,Water Heater - Elect
Financing Conventional,FHA,VA
Read Less Info
Want to know what your home might be worth? Contact us for a FREE valuation!

Our team is ready to help you sell your home for the highest possible price ASAP
Bought with Gettinger Realty Group
"Molly's job is to find and attract mastery-based agents to the office, protect the culture, and make sure everyone is happy! "






