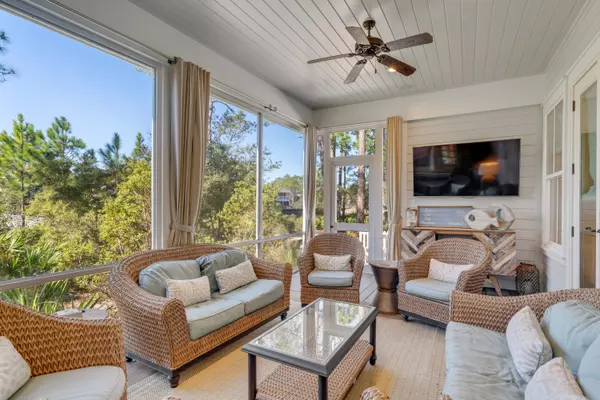$2,960,000
$2,975,000
0.5%For more information regarding the value of a property, please contact us for a free consultation.
5 Beds
6 Baths
3,188 SqFt
SOLD DATE : 04/28/2022
Key Details
Sold Price $2,960,000
Property Type Single Family Home
Sub Type Beach House
Listing Status Sold
Purchase Type For Sale
Square Footage 3,188 sqft
Price per Sqft $928
Subdivision Watersound West Beach
MLS Listing ID 892808
Sold Date 04/28/22
Bedrooms 5
Full Baths 5
Half Baths 1
Construction Status Construction Complete
HOA Fees $416/qua
HOA Y/N Yes
Year Built 2013
Annual Tax Amount $12,281
Tax Year 2021
Lot Size 6,098 Sqft
Acres 0.14
Property Description
Experience the luxury of being south of 30A in this Nantucket-inspired home within WaterSound. A true coastal retreat with modern elegances can be found in this 5 bedroom, 5.5 bath home that is skillfully-designed with exquisite attention to detail. Whether you're looking for a private retreat or a home for entertainment, the privacy this home offers along the lakeside is unmatched. The oversized screened porches span the entire length of the home on the main level and the upper level, as well, taking full advantage of the lush natural landscaping and views. Entertain outdoors with your summer kitchen including a gas grill with custom hood or take in the sea breezes and serenity as you relax outdoors lakeside on the swinging beds and cozy furnishings
Location
State FL
County Walton
Area 18 - 30A East
Zoning Resid Single Family
Rooms
Guest Accommodations BBQ Pit/Grill,Beach,Community Room,Deed Access,Gated Community,Pavillion/Gazebo,Pets Allowed,Picnic Area,Playground,Pool,TV Cable,Waterfront
Kitchen First
Interior
Interior Features Breakfast Bar, Ceiling Crwn Molding, Ceiling Raised, Ceiling Tray/Cofferd, Fireplace, Fireplace Gas, Floor Hardwood, Floor Tile, Furnished - All, Guest Quarters, Lighting Recessed, Split Bedroom, Walls Paneled, Washer/Dryer Hookup, Window Bay, Window Treatment All
Appliance Dishwasher, Dryer, Microwave, Range Hood, Refrigerator, Refrigerator W/IceMk, Stove/Oven Dual Fuel, Washer
Exterior
Exterior Feature BBQ Pit/Grill, Guest Quarters, Patio Covered, Porch Screened, Renovated, Shower, Summer Kitchen
Garage Garage, Garage Attached
Garage Spaces 2.0
Pool Community
Community Features BBQ Pit/Grill, Beach, Community Room, Deed Access, Gated Community, Pavillion/Gazebo, Pets Allowed, Picnic Area, Playground, Pool, TV Cable, Waterfront
Utilities Available Electric, Gas - Natural, Phone, Public Sewer, Public Water, Tap Fee Paid, TV Cable
Waterfront Description Lake
View Lake
Private Pool Yes
Building
Lot Description Covenants, Level, Restrictions, Within 1/2 Mile to Water
Story 2.0
Water Lake
Structure Type Foundation Off Grade,Frame,Roof Composite Shngl,Siding CmntFbrHrdBrd,Trim Wood
Construction Status Construction Complete
Schools
Elementary Schools Dune Lakes
Others
HOA Fee Include Accounting,Internet Service,Legal,Management,Master Association,Recreational Faclty,Security,Trash
Assessment Amount $1,250
Energy Description AC - Central Elect,AC - High Efficiency,Ceiling Fans,Heat Cntrl Electric,Water Heater - Tnkls
Read Less Info
Want to know what your home might be worth? Contact us for a FREE valuation!

Our team is ready to help you sell your home for the highest possible price ASAP
Bought with Berkshire Hathaway HomeServices

"Molly's job is to find and attract mastery-based agents to the office, protect the culture, and make sure everyone is happy! "






